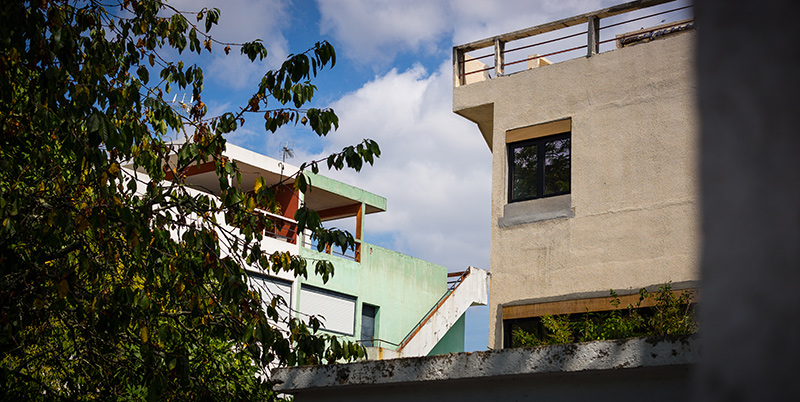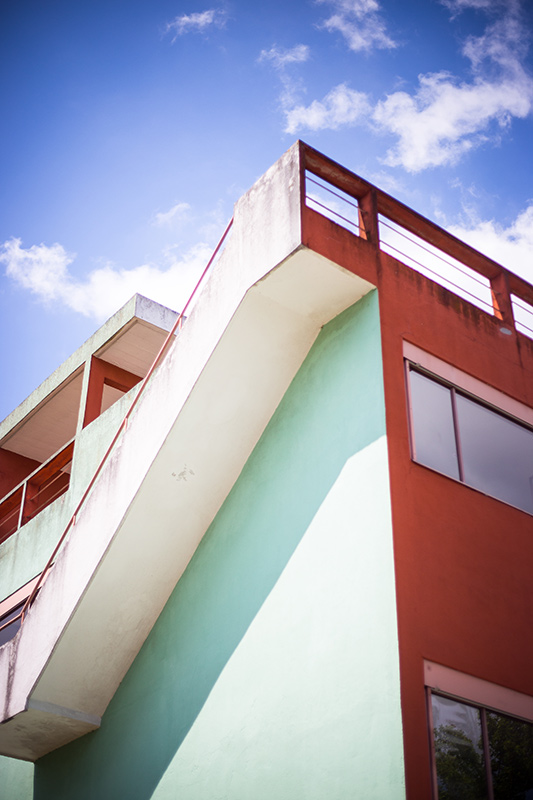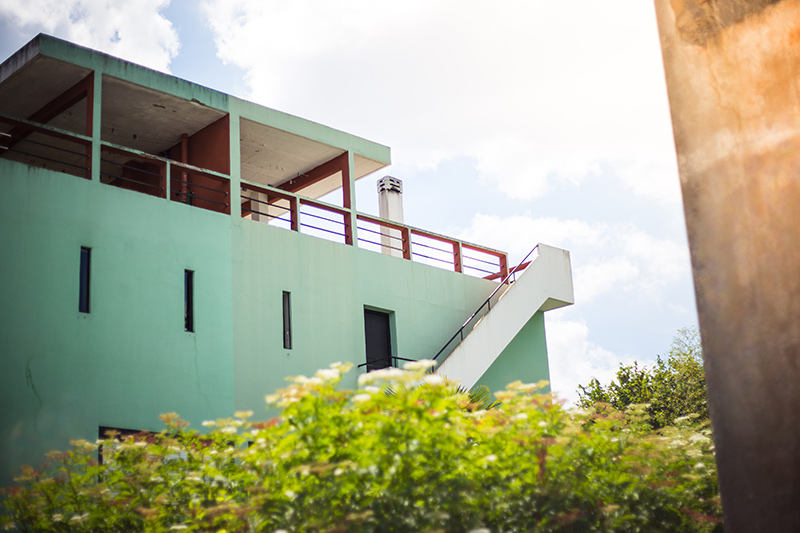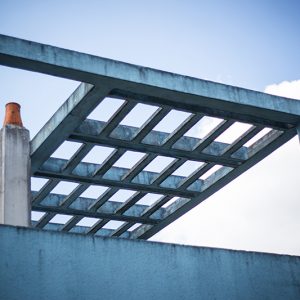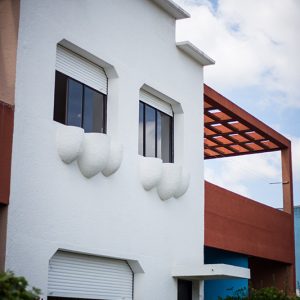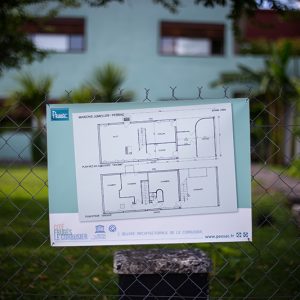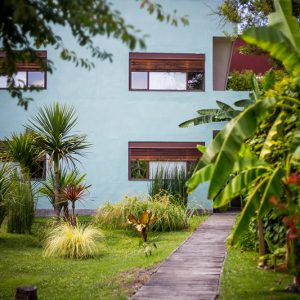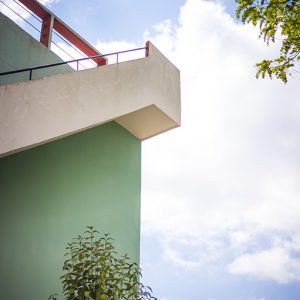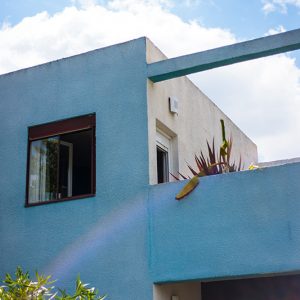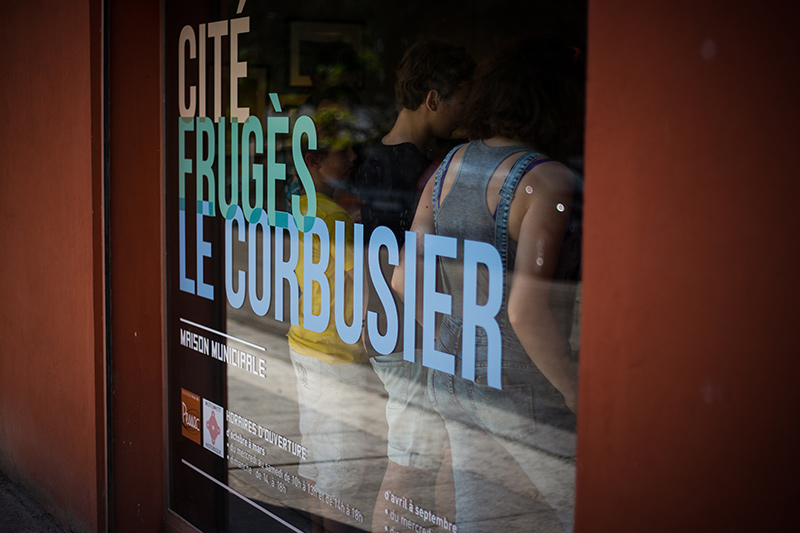On July 17, 2016, the architectural work of Le Corbusier was inscribed by UNESCO on the World Heritage List, under the title of "exceptional contribution to the Modern movement". After two unsuccessful attempts in 2009 and 2011, the one in 2016 was successful with obtaining the grail!
Recognition of Le Corbusier's work underlines the importance of preserving and promoting recent heritage, less than a hundred years old, to which the Ministry of Culture and Communication is particularly attached.
The entry relates to 17 creations chosen in seven countries (France, Switzerland, Belgium, Germany, Argentina, Japan, India) to show the planetary dimension of the work of Charles-Edouard Jeanneret-Gris, known as Le Corbusier (1887-1965 ).
Ten sites are located in France :
La Roche-Jeanneret house (Paris, 1923), Cité Frugès (Pessac, 1924), Villa Savoye and gardener's pavilion (Poissy, 1928), Porte Molitor rental building (Boulogne-Billancourt, 1931), Housing unit – “Cité Radiant” (Marseille, 1945), Duval Factory (Saint-Dié, 1946), Cabanon (Roquebrune-Cap-Martin, 1951), Sainte-Marie de la Tourette Convent (Evreux, 1953), Notre-Dame du Haut (Ronchamp, 1955).
The work of Le Corbusier in Gironde
The Cité Frugès or thehe Frugès Modern Districts in Pessac – 1924-1926
Access: tram B Pessac center and Bus 4, stop Monteil.
Industrialist Henry Fruges (1879-1974) command in 1924 at the bowhitect Le Corbusier and to his cousin Pierre Jeanneret, the construction of this district. The initial project includes 135 houses, from the Arcachon road to the railway line, with a central square surrounded by commerces with accommodation upstairs and a ball pediment. Only fifty houses were made.
The subdivision, inspired by English garden cities, includes standardized construction elements (reinforced concrete framework, prefabricated concrete beams for the floors, long windows) which allow a great architectural and plastic diversity. The three main types of dwellings are:
- Skyscraper (two semi-detached dwellings with partially open ground floor, two living levelson and accessible roof terrace)
- staggered (housing grouped in two blocks of six and one block of five houses, arranged head to tail with, upstairs two bedrooms, bathroom and terrace with pergola
- arcades (seven houses, along the wood, joined by concrete vaults, with three bedrooms upstairs). These accommodations (75 m2 to 90 m2 in area) include an entrance hall, kitchen, living room on 1er living level, bathroom with showers and toilets, two or three bedrooms on the upper level. A cooker/boiler/calorifier provides hot water and allows the natural circulation of heated air. The steel tank of the chemical toilets is fixed to the ceiling of the kitchen…
The houses are polychrome in order to model the space by judicious use of colors. Construction, punctuated by problems due to poorly mastered technical innovations and neglected administrative procedures, is slow. The style of the buildings, described as “international”, offends potential buyers. The dwellings were not occupied until 1929. Families, faced with technical or space problems, transform their homes. In 1973, the complete renovation of a house, classified as a Historic Monument in 1980, marked the beginning of a restoration process. Since 1976, the whole of the city is registered in the inventory of the picturesque sites of the department of the Gironde.
Classified in ZPAUP (Zone for the Protection of Urban and Landscape Architectural Heritage) since 1998, the Frugès Modern Districts are the subject ofa restaurant programration intended to give it back its appearance oforigin. out of 50 houses, 24 houses have been rehabilitated and several are being rehabilitated. The inscription on the list of the heritage of humanity will highlight this Pessacais district and allow the valorization and its conservation.
The reflection of the inhabitants of the district following the inscription is eloquent:
« Le Corbusier is indeed the architect of happiness! Today is a special day for us, the inhabitants of the Quartiers Modernes Frugès. Happy day because it marks the recognition of the innovative work of Le Corbusier and especially here of the adventure architecture Commitment, housing for all. »
- Cité Frugès – © David Remazeilles (Gironde Tourism)
Do you want to stay in an atypical and surprising house in the neighborhood and immerse yourself in the world of Le Corbusier? : contact@lecorbusier22.com
To visit absolutelyt :
- Frugès-Le Corbusier House
- 4, rue le Corbusier 33600 Pessac
- 05 56 36 56 46 - lecorbusier.fruges@mairie-pessac.fr
Property of the city of Pessac, this “skyscraper” house, restored to its original condition is open for visits and place various exhibitions throughout the year.
For guided tours and information:
- Culture and tourism kiosk
- 2, Place de la Ve République Pessac
- 05 57 93 65 40 - kiosk@mairie-pessac.fr
Aother achievementss of Le Corbusier in Gironde
The water tower of the Chavat park in Podensac (1917) - Rue Pierre Vincent, opposite Chavat Park.
 To supply the castle, the garden and the outbuildings of the domain of Chavat, Francois Thevenot, industrial, had built a water tower. Il is addressed à Charles-Edouard Jeanneret, architect in Paris, , promising presents a projectt in 1917. Dthem years later, the architect will take the pseudonym of Le Corbusier. When the domain was divided up after the Second World War, the water tower became the property of the syndicate of waters of the municipality of Podensac. Iit will be abandoned in favor of the new castle of water built nearby of greater capacity. Rediscovered in 1983 by Dutch architects, it is now managed by the architecture firm Le Groupe de Cinq, which has un emphyteutic lease with the municipality on 17 October 1987. Listed Monument Hhistoric on July 3, 2006 with the castle, the greenhouses, the park et its decor, a restoration project is being studied in this context.
To supply the castle, the garden and the outbuildings of the domain of Chavat, Francois Thevenot, industrial, had built a water tower. Il is addressed à Charles-Edouard Jeanneret, architect in Paris, , promising presents a projectt in 1917. Dthem years later, the architect will take the pseudonym of Le Corbusier. When the domain was divided up after the Second World War, the water tower became the property of the syndicate of waters of the municipality of Podensac. Iit will be abandoned in favor of the new castle of water built nearby of greater capacity. Rediscovered in 1983 by Dutch architects, it is now managed by the architecture firm Le Groupe de Cinq, which has un emphyteutic lease with the municipality on 17 October 1987. Listed Monument Hhistoric on July 3, 2006 with the castle, the greenhouses, the park et its decor, a restoration project is being studied in this context.
The water tower is a reinforced concrete building, whose silhouette evokes a lighthouse, is equipped with a spiral staircase and surmounted by a terrace. At two-thirds the height of the height, under the tank that occupies the upper part, is located a panoramic room, called gloriette by designer, pierced by eight bays. The architect readily considered it a bachelor pad. LThe belvedere which was to overcome the whole was not realread. The water tower was equipped with a pump and motor to raise the water to the tank.
La working-class town of Lège-Cap-Ferret (1924) – Medoc Avenue
Shortly before the Cité Frugès, in Lège-Cap Ferret, Le Corbusier delivered a small working-class town in 1924, announcing the main principles of modern architecture and town planning.
Henry Frugès set up the sawmill in 1914, on the former site of the Lège fire station, in order to manufacture crates and pallets for packaging cane sugar from the family refinery. He chose Lège for its geographical position at the heart of the raw material, pine. Henry Frugès is an erudite, curious man, a great lover of art. he discovers the ideas of Le Corbusier through the reading of "Vers une architecture" written in 1923. He decides to ask him for his Lège project and to create a small working-class town in front of his factory. Henry Frugès wants to give young talent the opportunity to put their innovative ideas into practice.
The working-class city of Lège includes six houses to accommodate families with two types, a so-called "singles" house, a place with a Basque pelota fronton and barrier-free open gardens.
This subdivision represents an urban planning and architectural layout representative of the work of Le Corbusier and initiator of a major part of the ideas of modern town planning and architecture.
The complex of buildings has been protected under of the Historic Monuments legislation since May 30, 1990. In 1993, a social landlord bought the city, and had it restored from 1994 to 1997. The accommodations are rented out in 1998, the initial social vocation is thus respected. The unrestored collective singles building has become the property of the town of Lège, which wishes turn it into a place open to the public, possibly a museum.
Association of Le Corbusier sites
