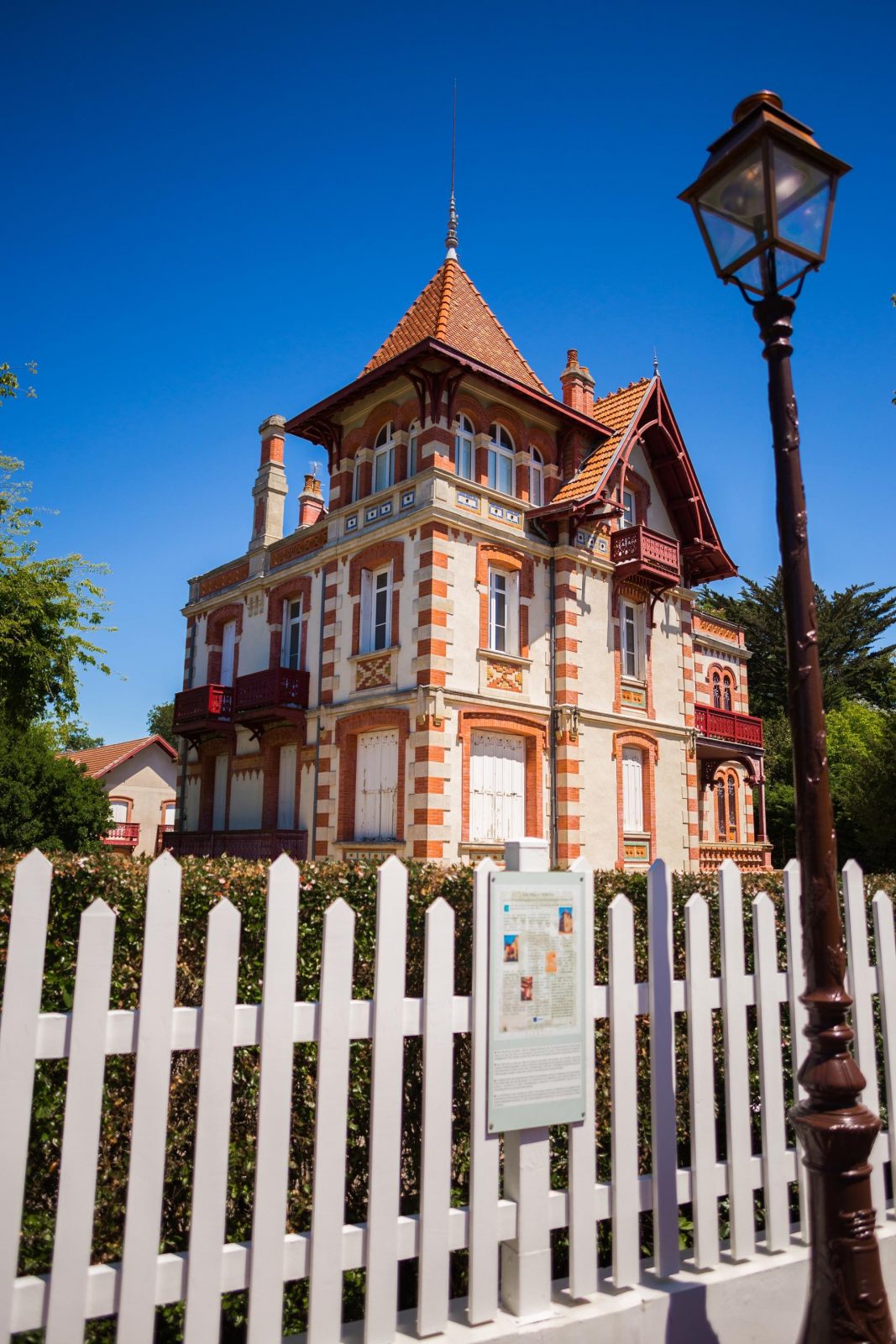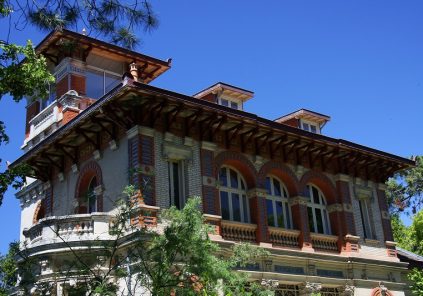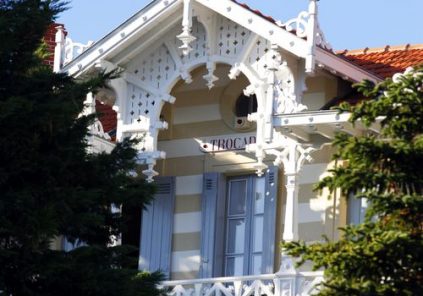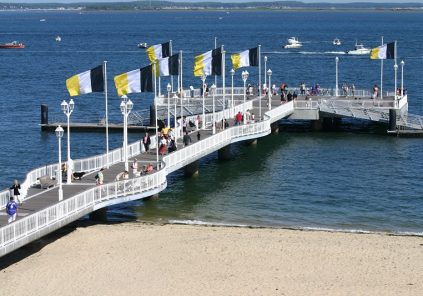Arcachon
Points of interest

The Thiers pier

The Grand Hotel

The Moorish Park lift

The Moorish Park

The Moorish Casino

Teresa's villa

The Villa Regina

Vincenette Villa

The Carmen Villa

The Anglican Church

Fleming Square

Place Bremontier

Villa Trocadero

Villa Monaco

The Basilica of Our Lady of Arcachon

The pier at La Chapelle and the Sailors' Cross

The Bremontier villa

The Craigcrostan Villa

The Margaret Villa

Villa Toledo

The Saint-Paul footbridge

Sainte-Cécile Observatory

The Alexandre Dumas villa























